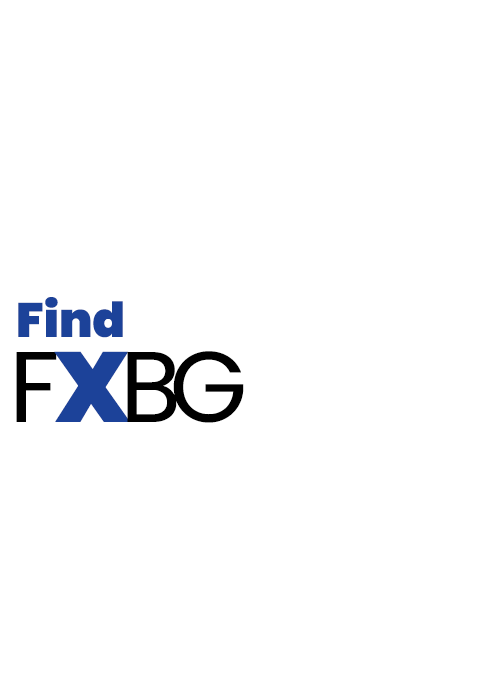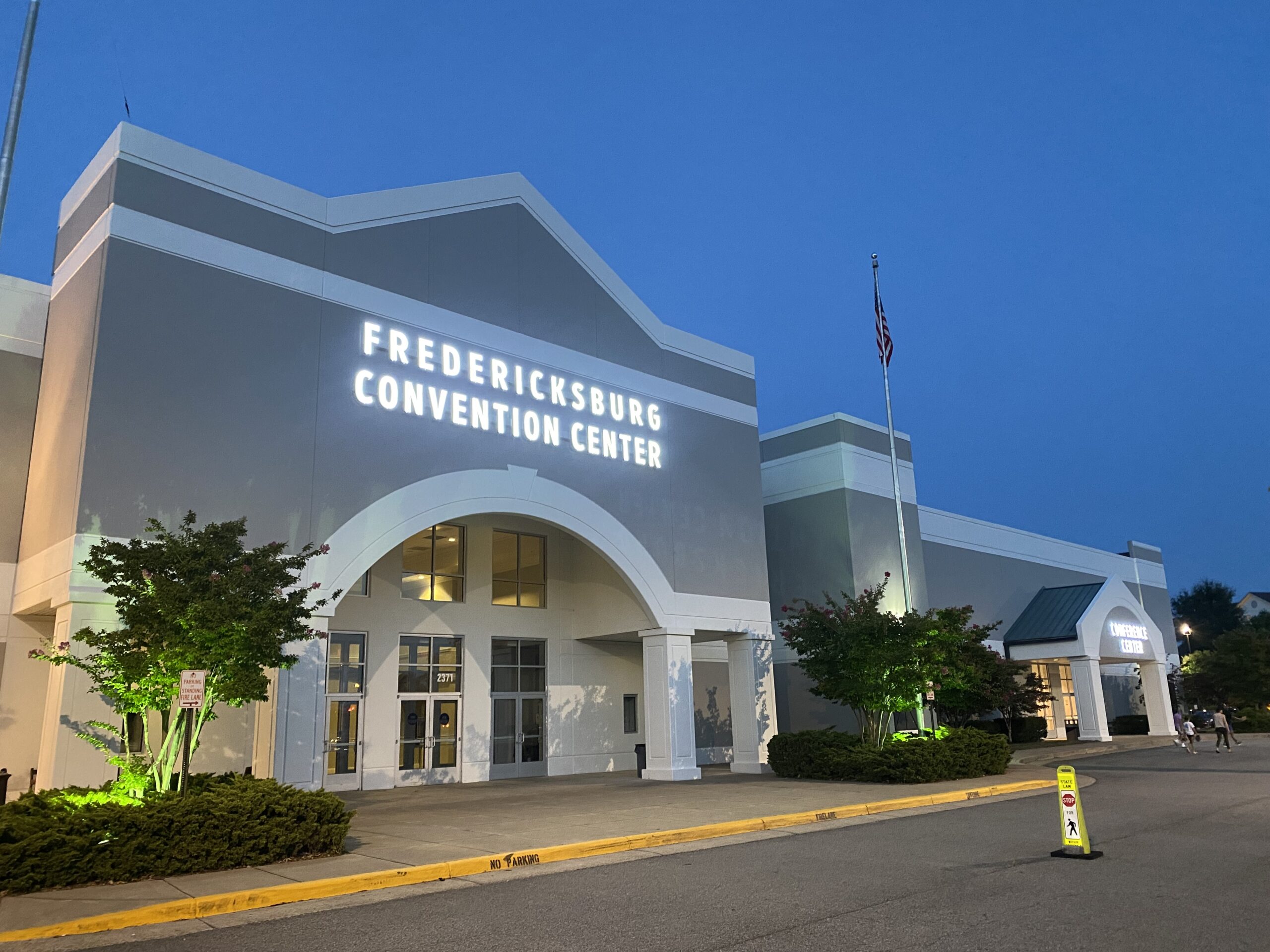The Fredericksburg Convention Center is a 120,000 square foot facility capable of hosting a variety of events including consumer and trade shows, meetings and conferences, conventions, banquets and special events and weddings. There are three hotels located within walking distance to the facility including: Hampton Inn & Suites, Hilton Garden Inn & the Homewood Suites.
The Fredericksburg Convention Center offers a total of eleven meeting rooms. The Grand Ballroom divides into six separate sections and comfortably accommodates up to 700 guests. Each of the five meeting rooms and six ballrooms are fully carpeted and feature acoustical wall treatments, as well as individual temperature, sound and lighting controls. Work with an onsite event coordinator to plan all of the details for your event, including audio visual equipment, catering, event timeline and room layout.
Host wedding receptions and ceremonies, conferences, fundraisers, conventions, meetings, banquets, proms, holiday parties, galas, birthday parties and any other event you can dream up!
The Fredericksburg Convention Center offers 80,000 square feet of exhibit hall space that can be divided into Exhibit Hall A and Exhibit Hall B. Both halls have their own restrooms and box offices with three cashier windows each. The Exhibit Hall can accommodate 380-10’x10′ trade show booths. There are two roll-up doors (16′ high x 20′ wide) accessible at ground level that allow vendors drive-in access to the facility. There are also two loading docks. All utilities are accessible via drops from the ceiling. The ceiling is 30′ high at the center and slopes down to 26′ on the sides. From large corporate events and trade shows to concerts and conferences, our staff can transform the exhibit hall into the perfect space for up to 3,400 attendees.
Services include: Wi-Fi, Electric (20-200 amp, 120-208v/3phase), Water, Drain, Voice/Data Connection (Wired/Wireless), House Sound/PA System, Fully Zoned HVAC and Lighting Systems, In-House Housekeeping, Labor, Decorating, Security and Event Coordination Services.


