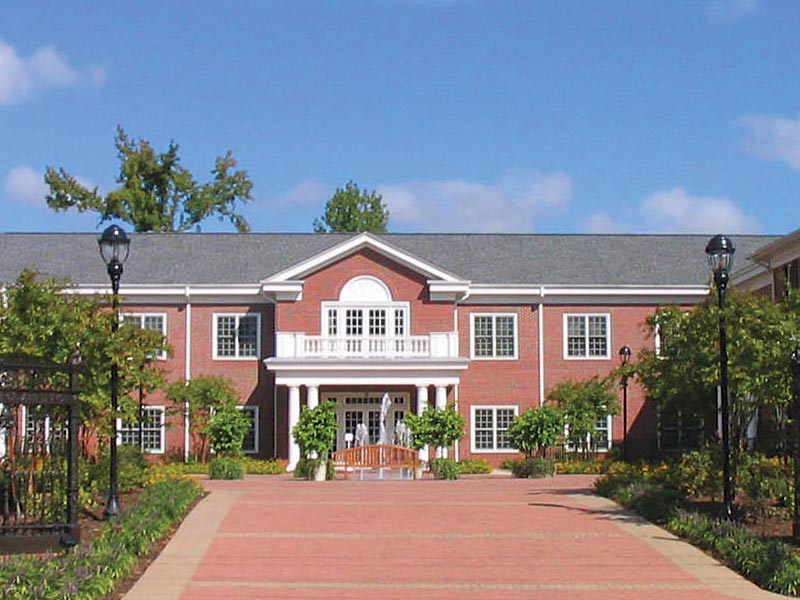Located adjacent to the Fredericksburg campus of the University of Mary Washington and close to I-95, Route 1, Route 3, the Jepson Alumni Executive Center is a state-of-the-art facility that combines up-to-the-minute technology with the decor and ambience of a by-gone era. The facility boasts a number of venues from the 3,400 square foot Rappahannock Grand Ballroom, which will seat 220 guests, to the Minor Board Room, where 24 guests may be seated at the conference table and peripheral seating is available for another 16 guests, to the lovely Kalnen Inn on Trench Hill, an enclave of elegance and comfort for overnight guests using other space within the Center.
Two outdoor venues, the Mayo Courtyard with central fountain, and the BB&T Terrace adjacent to the ballroom complete the event space picture.
Guests may enjoy access to the Poole Business Center located near the Minor Board Room. The business center is open 24 hours a day when we have overnight guests. Available is high-speed wireless Internet connectivity and a combined copier/fax machine.
The Jepson, offering full-service fine dining, is the perfect location for weddings, seminars, conferences, board meetings, receptions and more! Continental, served and buffet breakfasts are available as well as served, buffet and box lunches, and served or buffet dinners. Cocktail receptions are especially popular.


